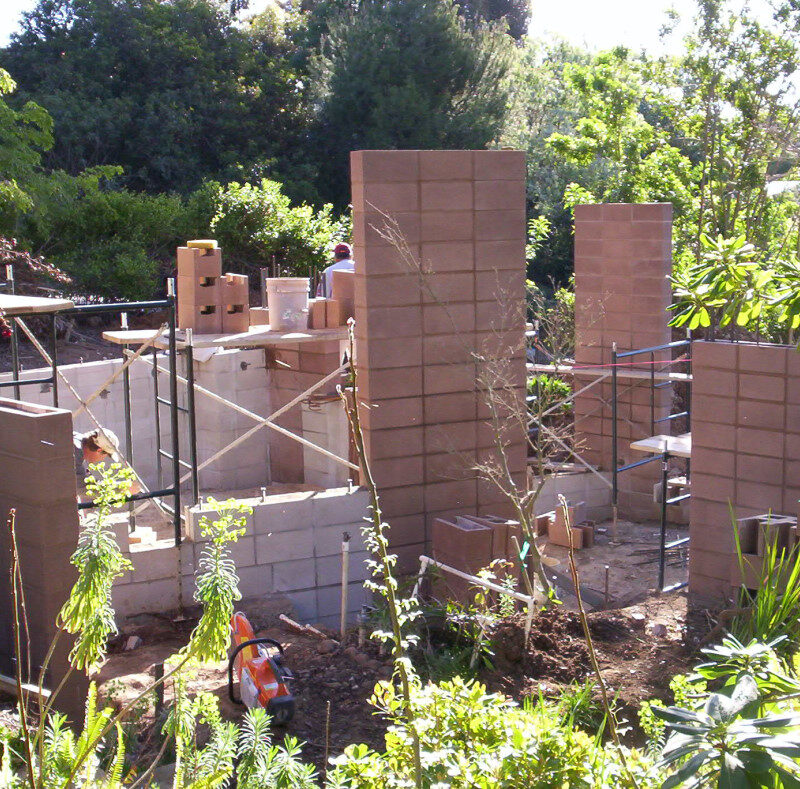All projects are unique, however there are basic steps in the design process which apply in some form or another……………………………
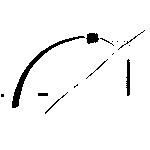
Concept Design
During the initial design phase project scope and site conditions are analyzed, including existing structures, site constraints and opportunities. Once there is an understanding of these elements alternate concepts including plans and sketches are prepared for review. At this time zoning requirements and design guidelines are also investigated in order to ensure we are designing within established parameters. Once a conceptual direction is agreed upon, concept drawings consisting of conceptual site plan, floor plan(s) and exterior sketches which illustrate the basic design intent are prepared. This process relies heavily on Client input and collaboration and often consists of several design charrettes and review meetings.
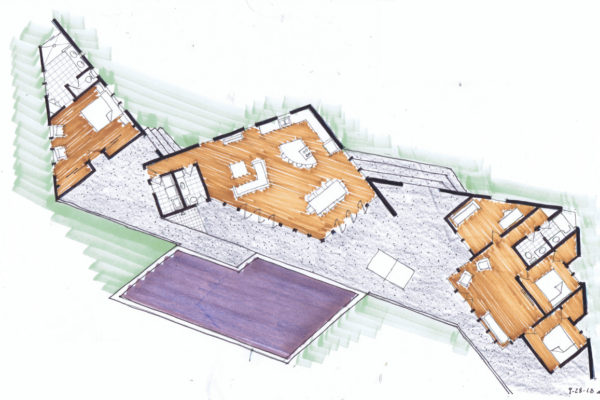
Schematic Design
The second phase in the design process is Schematic Design. Based on the approved concept drawings the next level of documents are produced which coordinate the architectural design with the required consultants as well as refine scope and project requirements. Design changes continue to be made based on feedback from the Client and consultants. Along with these preliminary drawings discussions of general material, finish and color selections are initiated. Documents at this stage include preliminary site, floor plans, elevations and building sections including several sketches which will begin to show the overall character, size and configuration of the proposed solution.
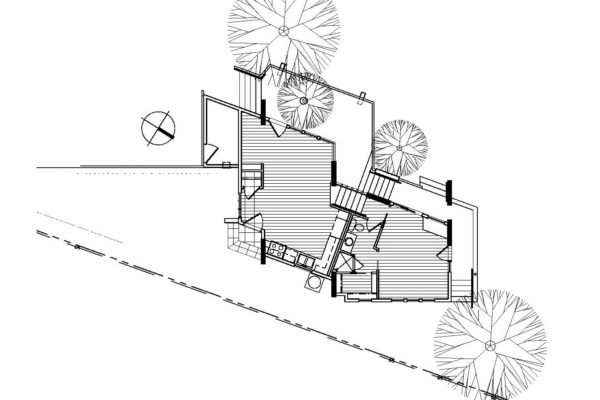
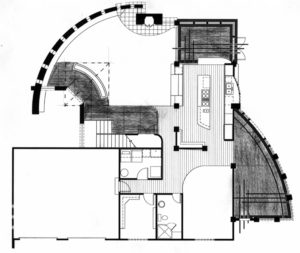
Construction Documents
Once the Design Development Documents have been reviewed and approved, the effort continues toward completion of the Construction Documents. These documents include Architectural working drawings and specifications for all building components, as well as required consultant drawings. These are the detailed instructions which are used to construct the final project. Although there are always changes and revisions the closer these drawings are to representing the desires of the Client and Architect the smoother the job will go.
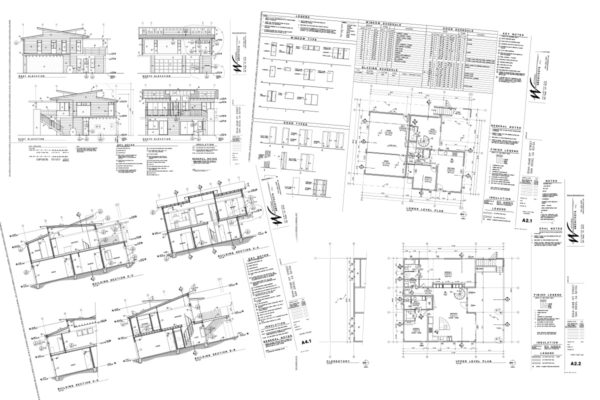
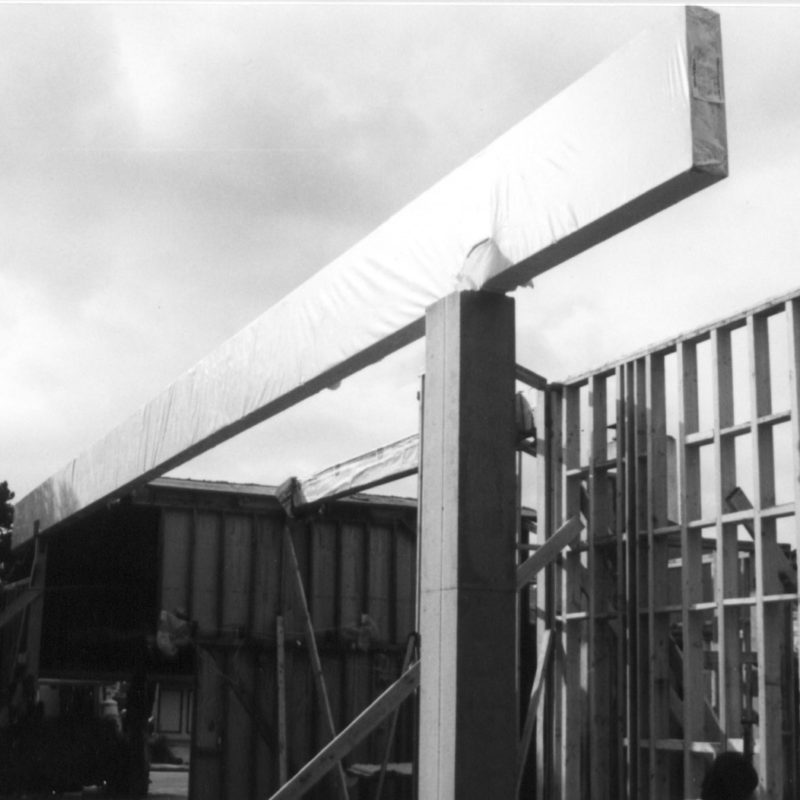
City review and Project Permitting
After construction documents are completed documents are submitted to the appropriate jurisdiction for review. Once comments are received and reviewed necessary changes are made to the drawings which enable the Client and/or Contractor to obtain the Building Permit. Often during this phase final construction bids are received and reviewed. During this process questions from Contractors are reviewed with the Client or Consultants and addressed through clarifications or addenda to ensure accurate pricing of the work indicated in the documents.
Construction Contract Administration
Involvement continues during the Construction phase, referred to as Construction Contract Administration. During construction the Architect acts as the Clients representative on the job site. This includes interpretation of the construction documents as well as periodic site visits and various administrative tasks to ensure the project is completed properly. Visits to the site to stay familiar with the progress and quality of work are documented in field reports showing the current status of the project as well as relevant action items. Communications between the Client, Contractor and Architect clarify details, fine tune the design and assist with final selections of products and materials. This service is critical to the successful completion of the project and to make sure the final product is consistent with the expectations of all those involved.
